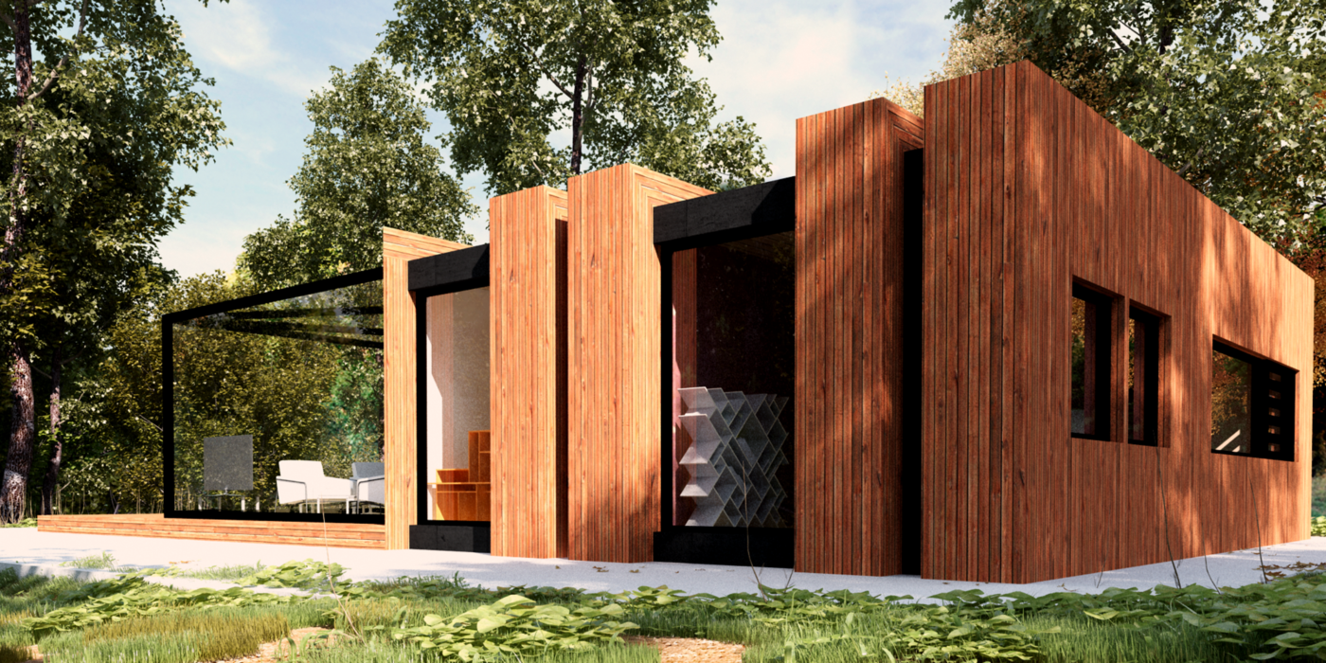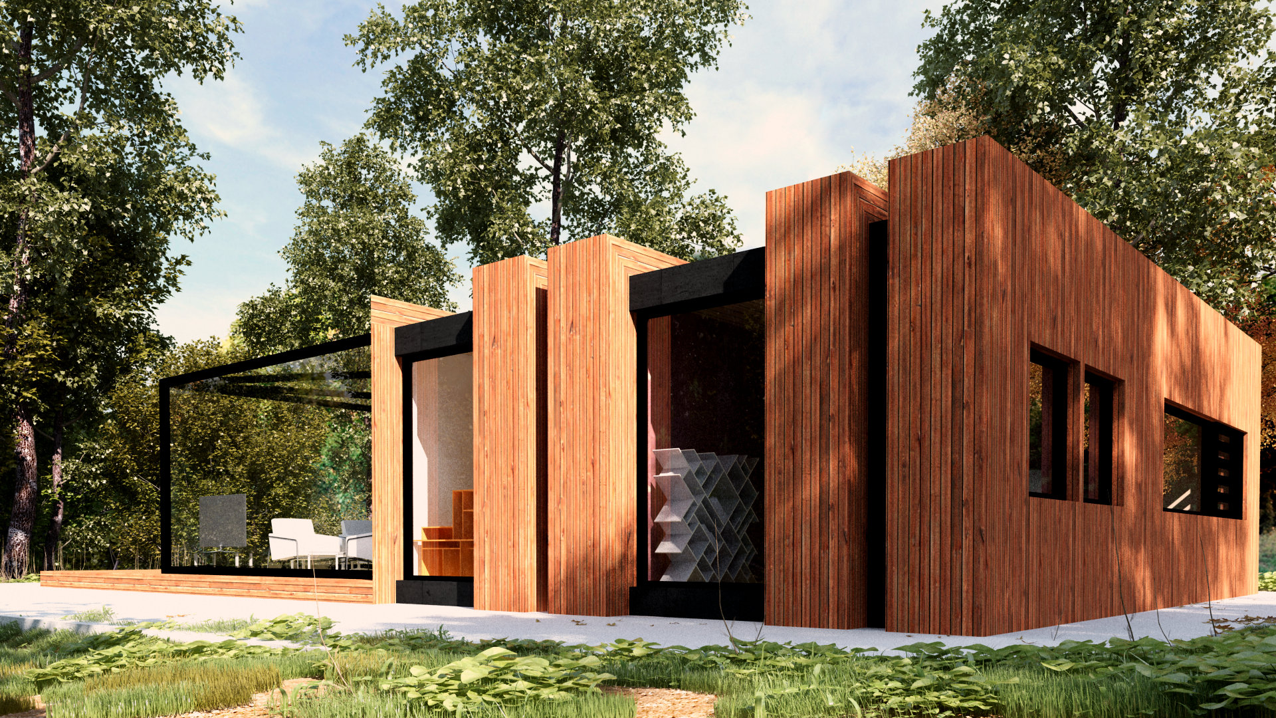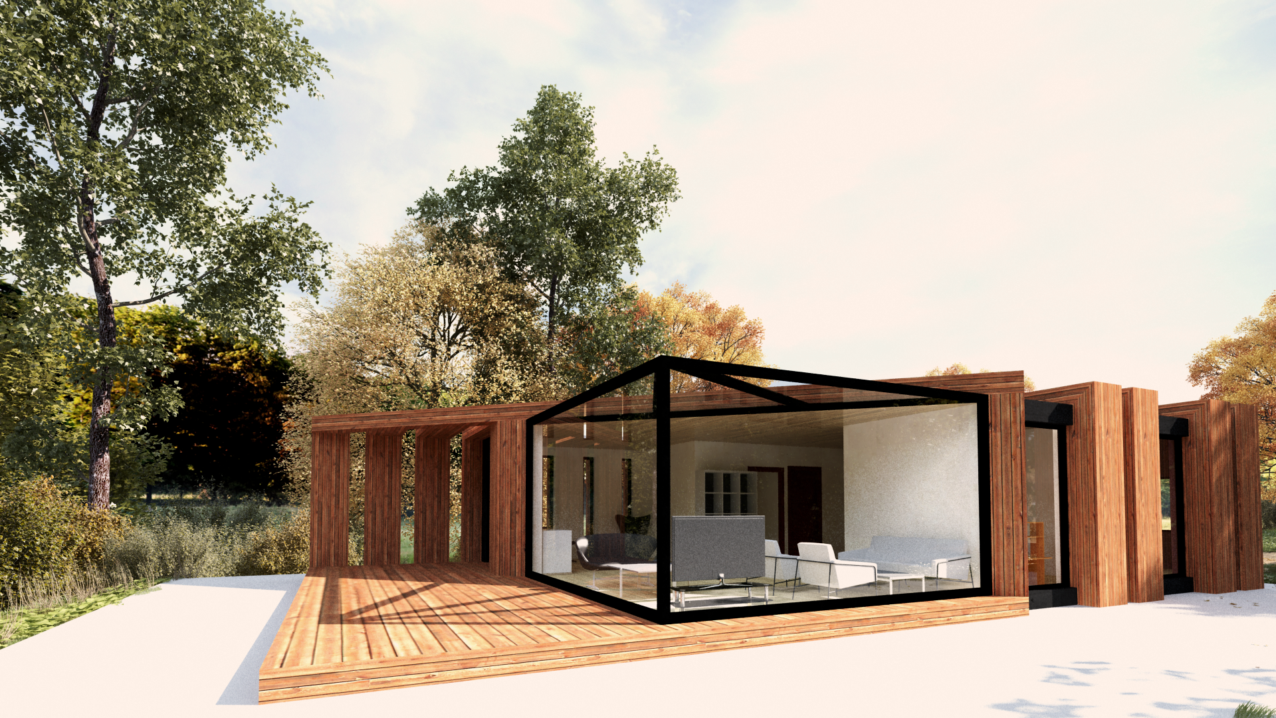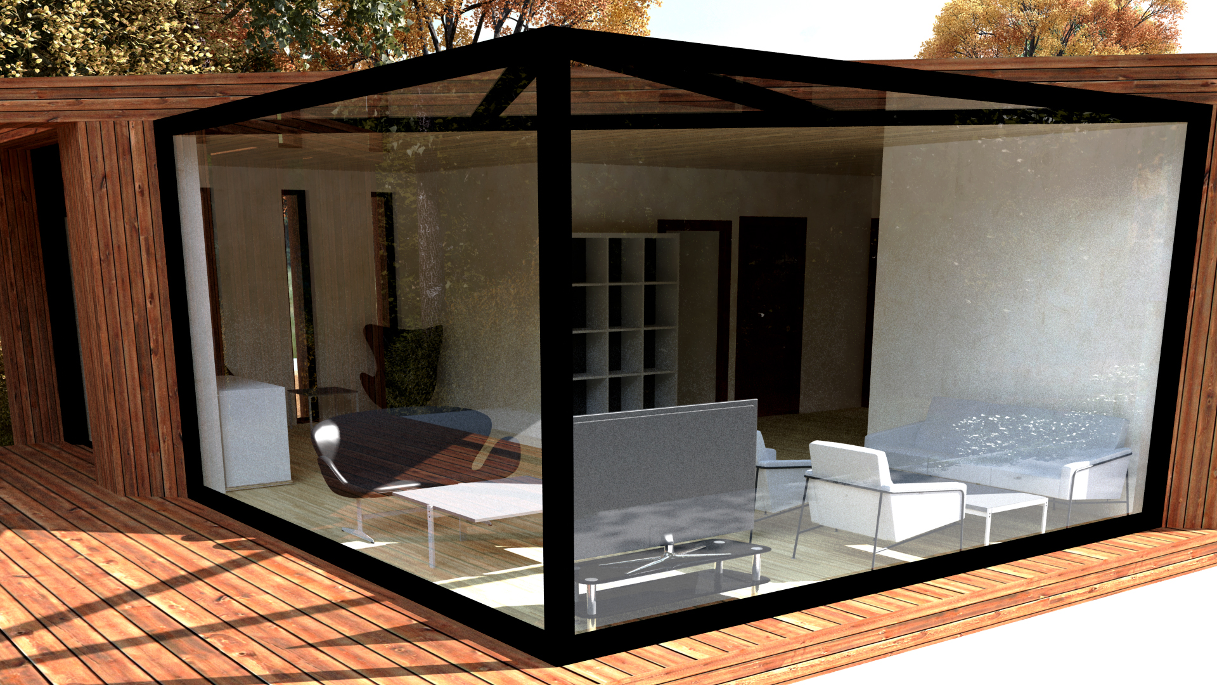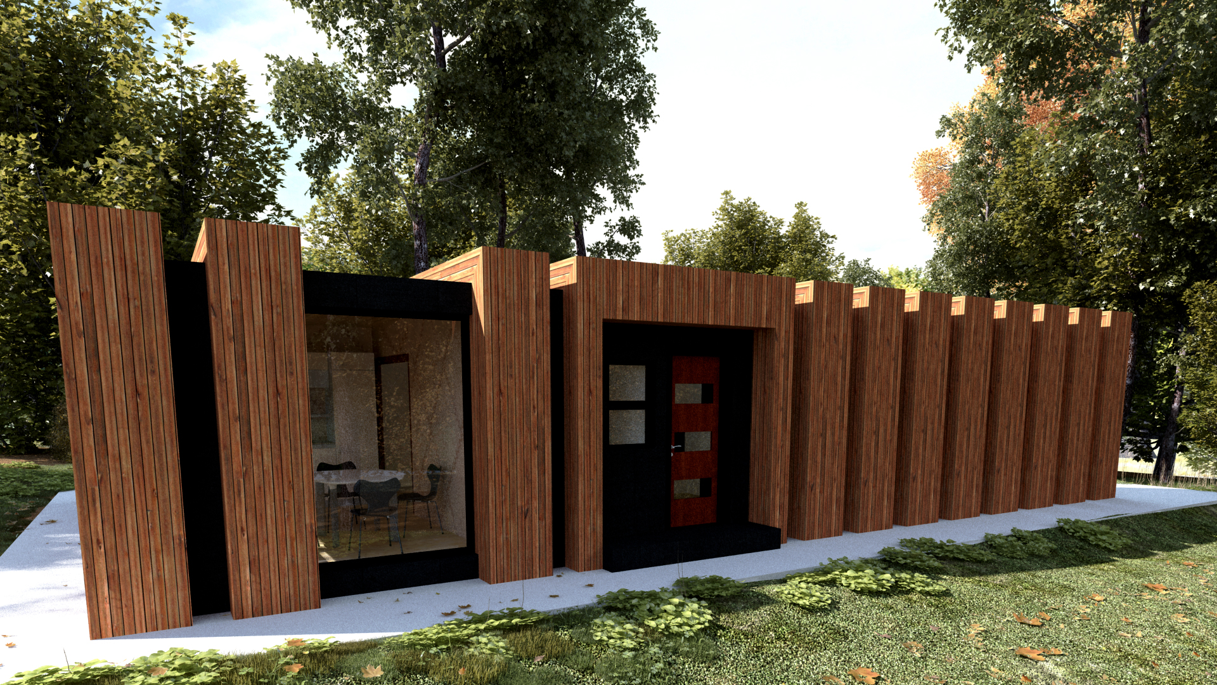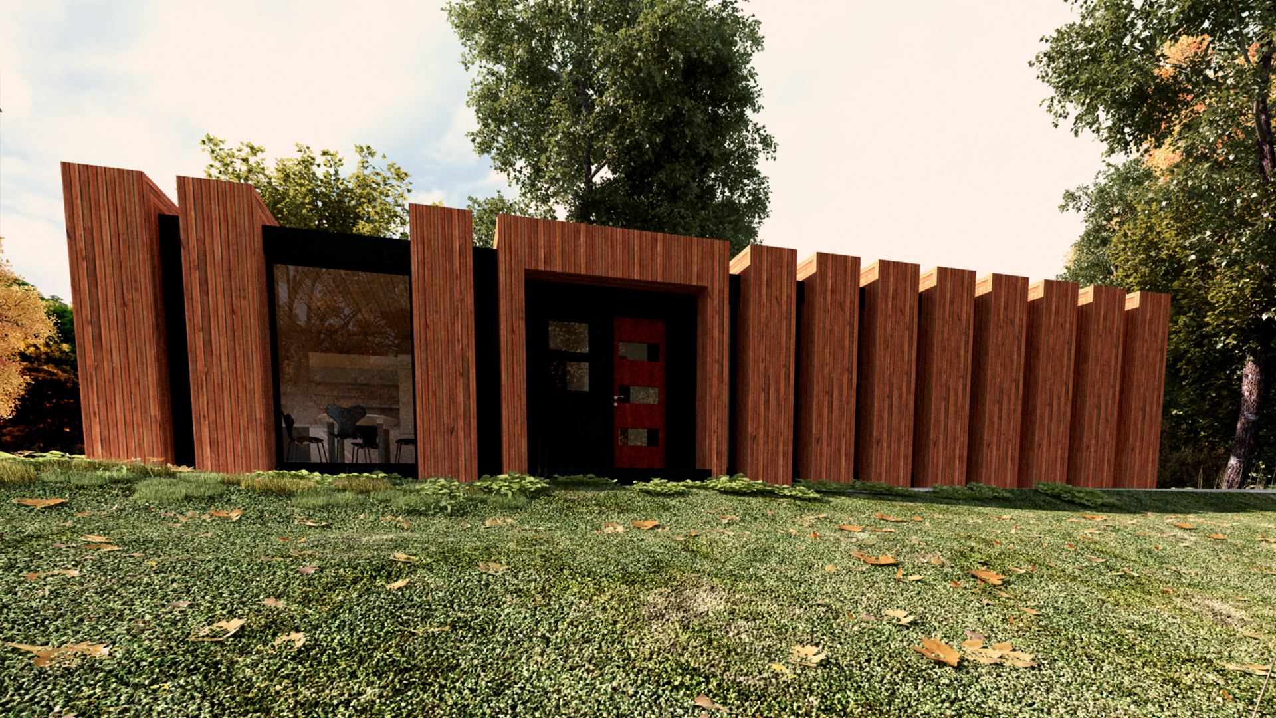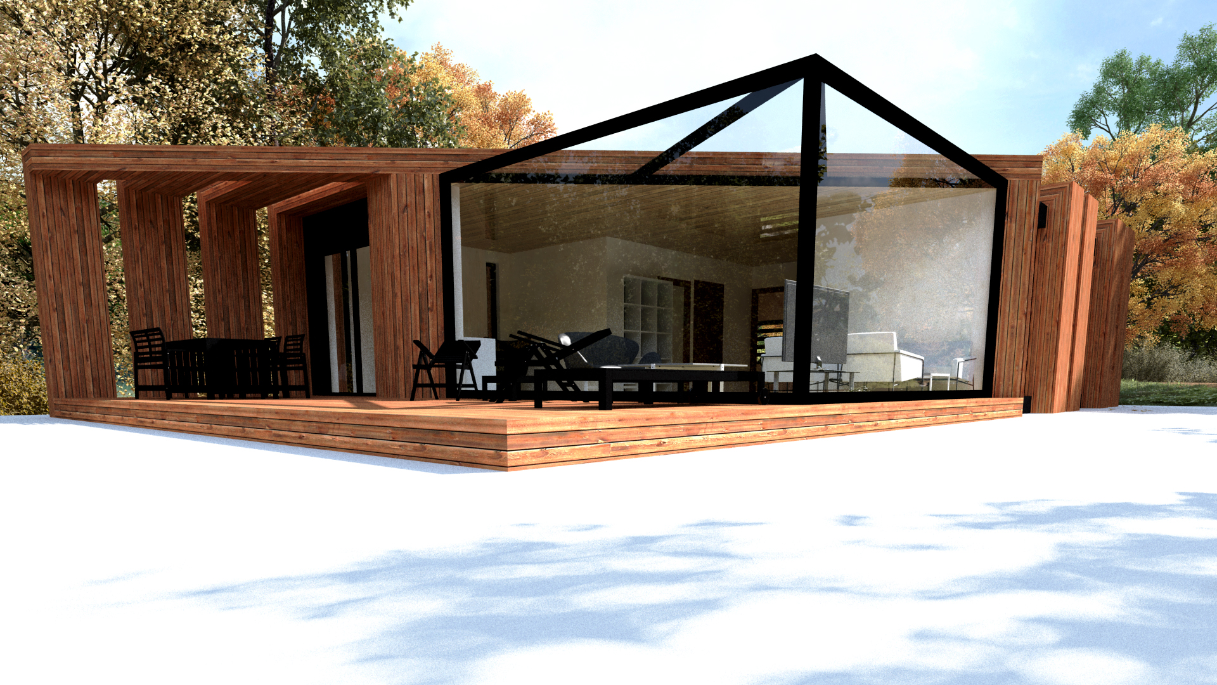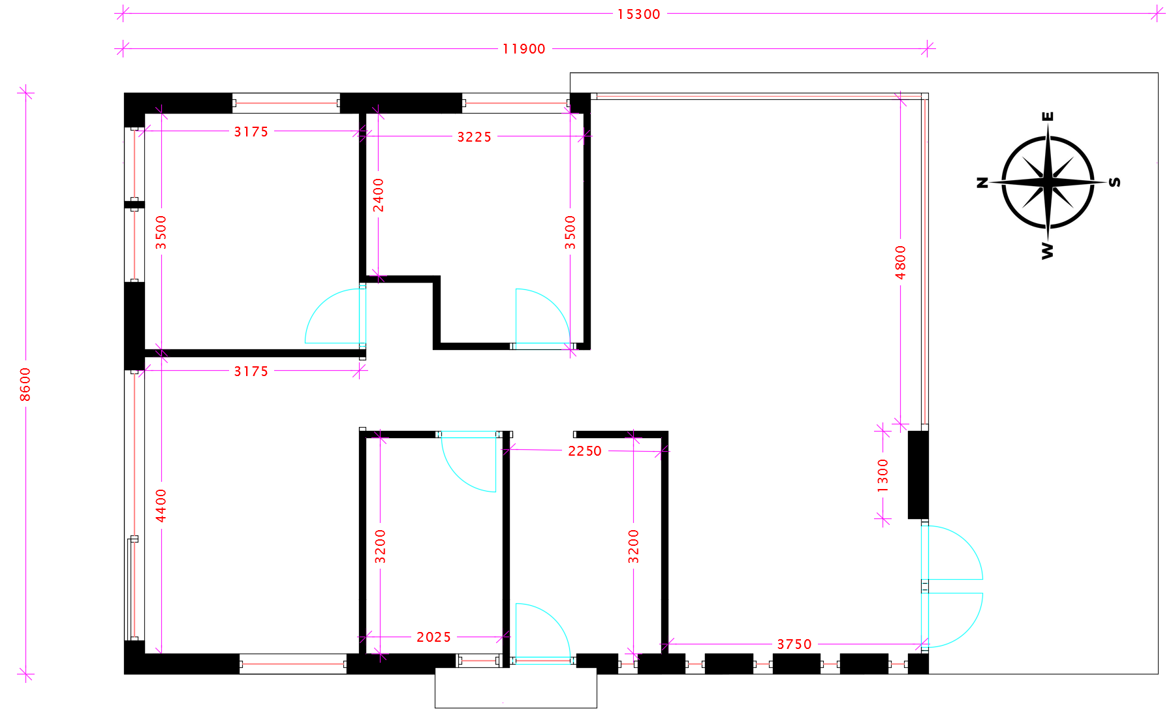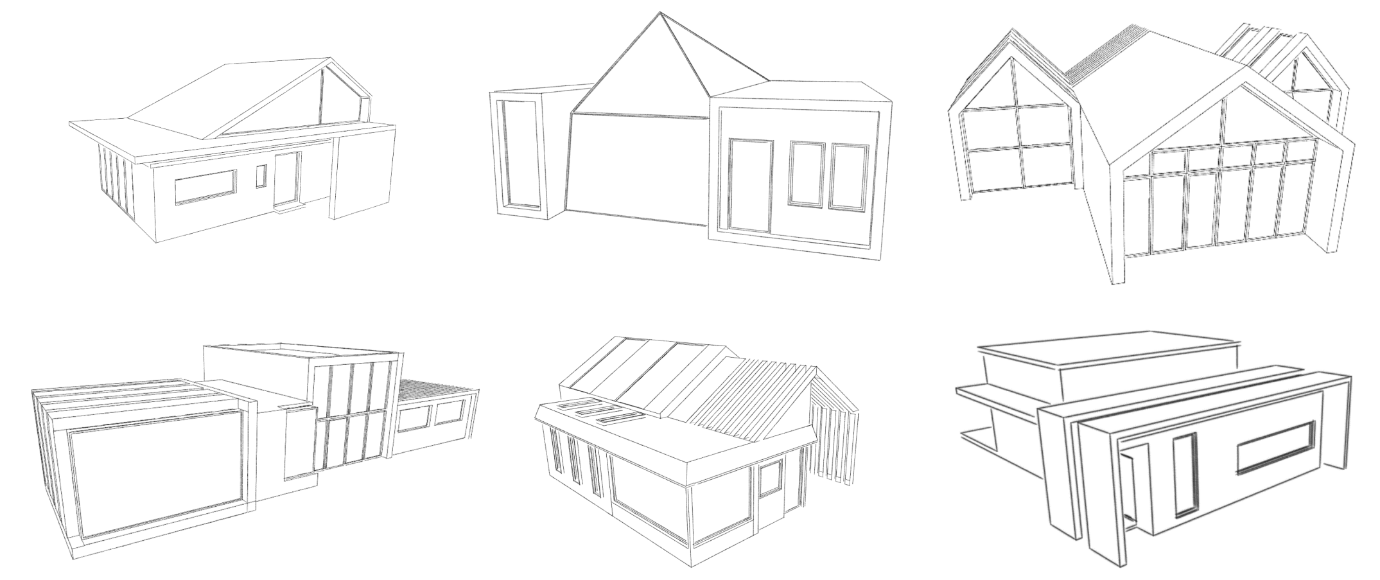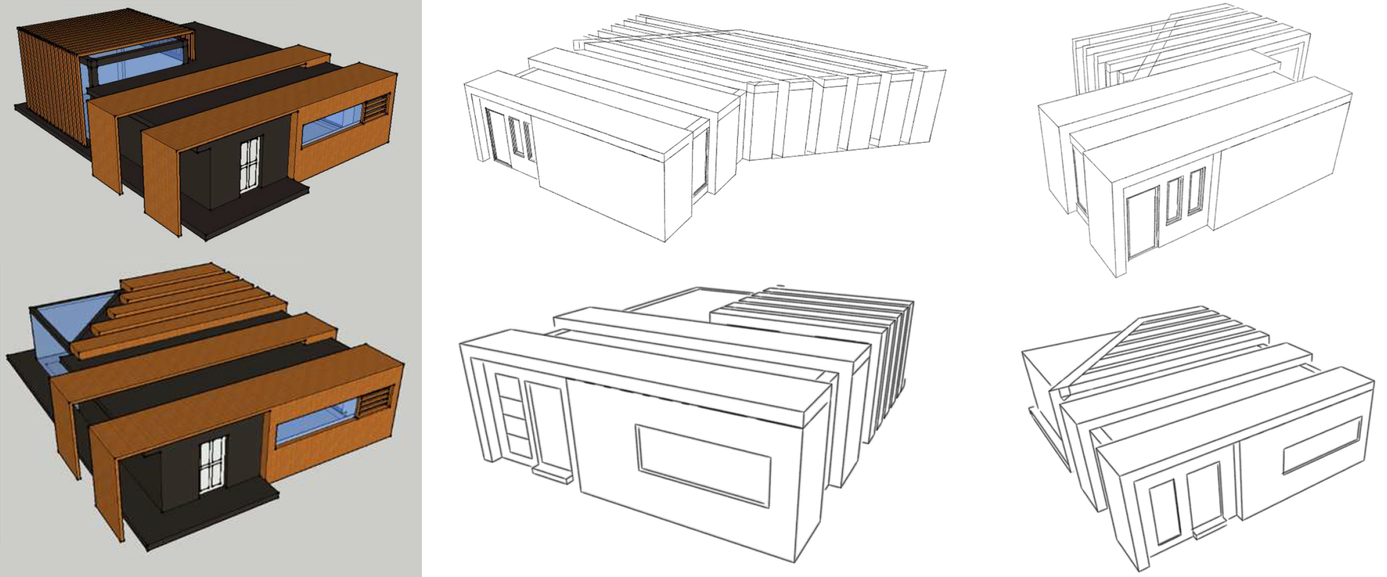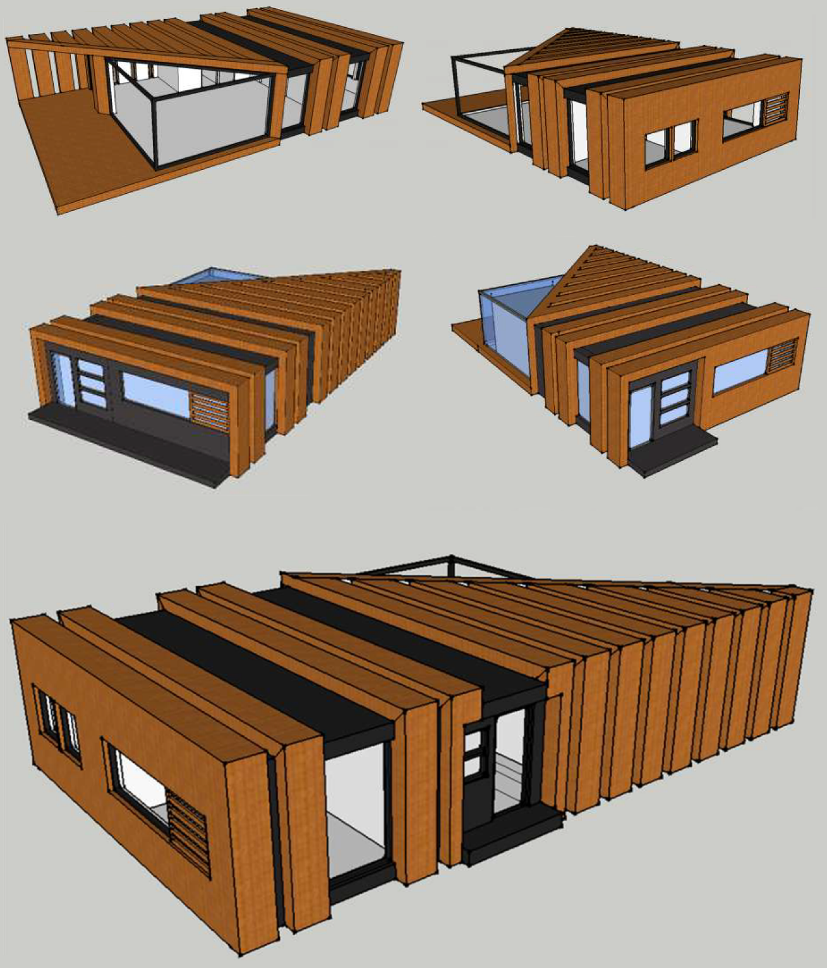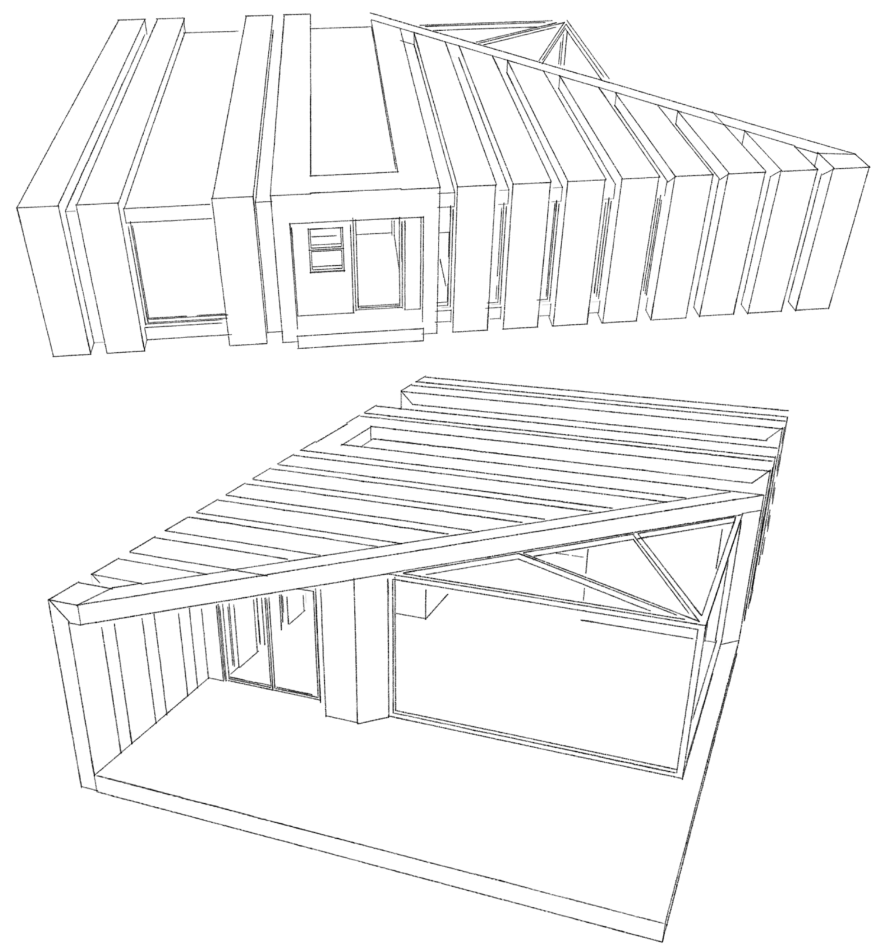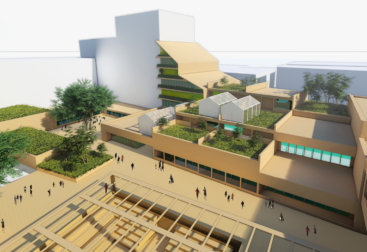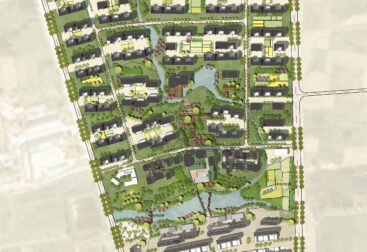A modern take on the traditional holiday home.
The cottage in the forest is a concept that incorporates modern aesthetics into the popular Danish trend, “the summer house”. The design is very much inspired by the more recent expression of using squared shapes. This is especially also in conjunction with the more open design with large windows to better experience nature and the great view outside. Additionally, we also aimed for duality in the material choice by using both wood and concrete to further build on the idea of having a modern house in nature.
The size of the house is meant for a small family of 3-4 people with 2 bedrooms, one for the parents and one for the kids. Both rooms are facing east to get sunlight in during the morning for a natural wake up, whereas the living room has a great view to both the west and south sides to get a lot of sunlight throughout the whole day. The kitchen is also connected to the living room seamlessly without walls to utilize the natural light and enhance the overall special feeling. Lastly, the toilet and entrance were placed on the west side to optimize the amount of west and south space for the bed- and living room.
The floorplan and examples of earlier sketches can be seen below.
This project was made in the Architecture and Design course offered at my High School as the final exam project.
Aarhus TECH, Math & Physics, Group project, Exam Project 2016
